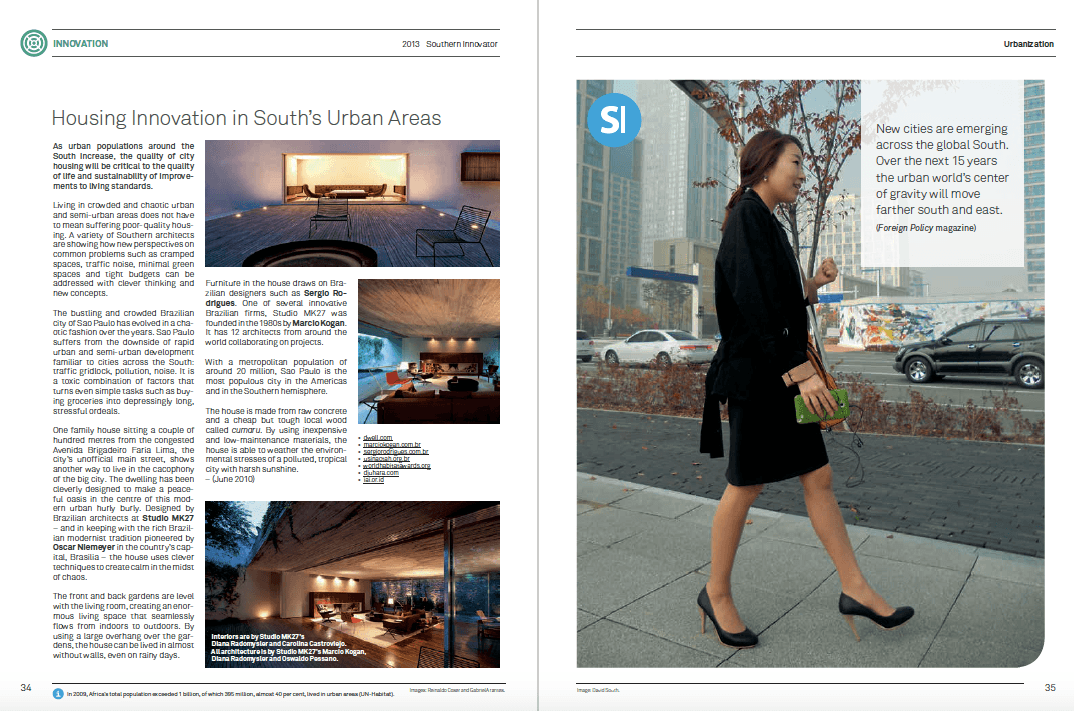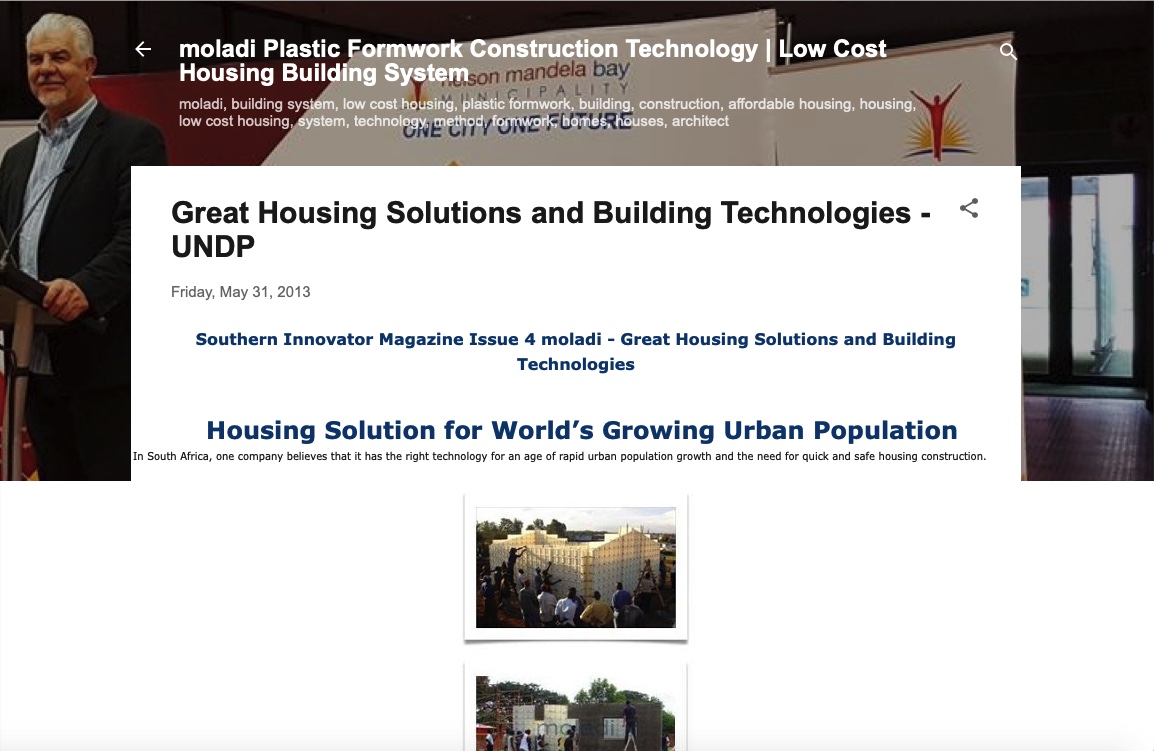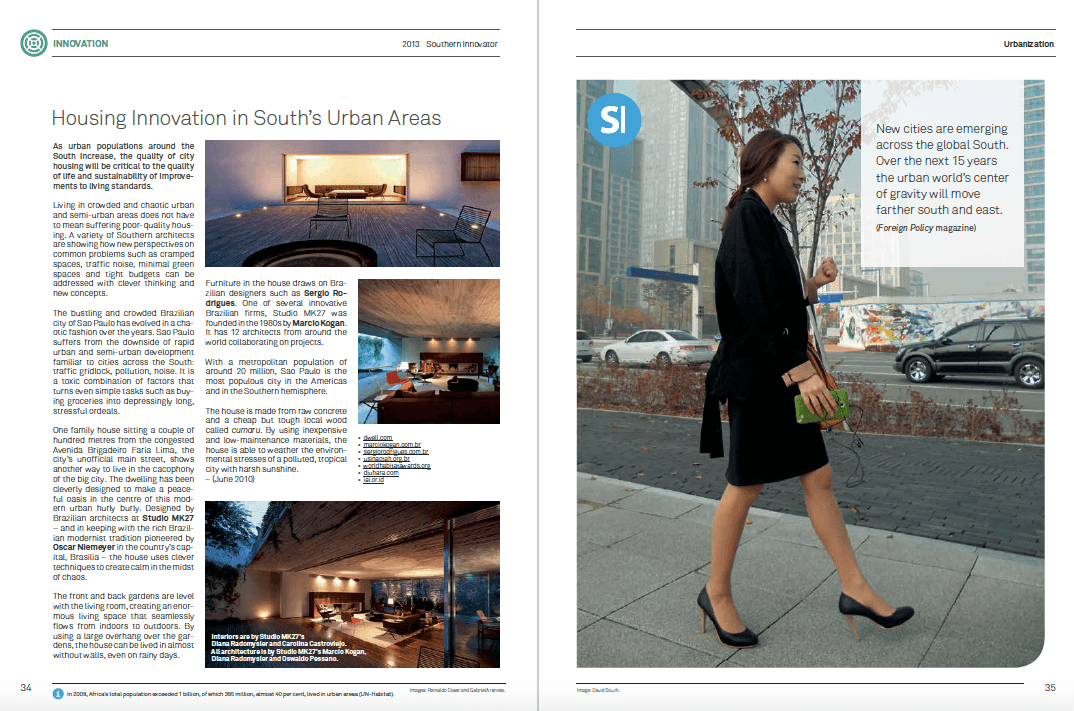3D Home Printing Landmark: 10 Houses in a Day
 Thursday, July 2, 2015 at 4:45AM
Thursday, July 2, 2015 at 4:45AM
The global South is experiencing urban growth on a scale unprecedented in human history, far outstripping the great urbanization wave that swept across Europe and North America during the 19th and 20th centuries.
Faced with growth at this pace, governments – both national and local – often become overwhelmed by the rate of change and find it difficult to cope. One of the most common complaints urban-dwellers around the world have is about their living conditions. Even in developed countries, creating enough housing to match demand can be a struggle.
Quality housing is crucial to human development and quality of life. Adequate living space and access to running water make a significant contribution to people’s health and well-being. Despite this obvious conclusion, millions of urban dwellers live in squalid conditions with poor sanitation, overcrowding, crime, pollution, noise and a general feeling of insecurity. Insecure people find it difficult to access stable jobs and suffer stigma for living in poor-quality neighbourhoods.
But many initiatives are seeking to speed up the pace of home construction.
These include the Moladi construction system from South Africa (moladi.net). Moladi uses moulds to assemble houses, so that the building skills required are minimal and easily learned. Built to a template that has been tested for structural soundness and using a design that produces a high-quality home both in structure and appearance, the Moladi system seeks to provide an alternative to makeshift homes that are structurally unsound and vulnerable to fires, earthquakes and other natural disasters.
Another clever approach is a home and dwelling assembly system developed by architect Teddy Cruz (http://estudioteddycruz.com) (http://visarts.ucsd.edu/faculty/teddy-cruz) that allows slum dwellers to gradually construct a building in stages as they can afford it. It is earthquake-safe and fire resistant.
Another approach turns to the fast-growing technology of 3D printing (http://en.wikipedia.org/wiki/3D_printing). This technology has gone mainstream in the past five years in the form of desktop-sized 3D printers, or fabricators as they are sometimes called. The machines assemble objects in an additive fashion – layer-by-layer – using digital designs from a computer.
3D printers can make a complex object without having to resort to mass manufacturing. An accurate, one-off object can be created with the same precision as a machined object. Architects, for example, use the technology to make 3D models of their designs. And now a company in China is hoping to use 3D printers to make houses.
The WinSun Decoration Design Engineering Co. (http://www.yhbm.com/index.aspx) 3D printed 10 houses in 24 hours in Shanghai’s Qinpu district, reported Business Insider.
This landmark achievement was accomplished with a giant printer – 152 meters long, 10 meters wide, and 6 meters high – which manufactured walls for the house from a mix of construction waste and cement.
As a sign of the confidence the company has in the innovative construction technique, it built its own 10,000 square meter headquarters in one month using the same materials. The company’s chief executive officer, Ma Yihe, is also the inventor of the technique. It is a very flexible technology and the material can be tinted different colors according to the customer’s wishes. It is cheap to work with and is also less draining on environmental resources than traditional building materials.
The 10 houses consist of two concrete side supporting walls with glass panels at the front and back and with a triangle roof. They will be used as offices at a high-tech industrial park in Shanghai. The company has big plans, hoping to use the technology to build more homes – and even skyscrapers.
Competition is heating up as people around the world seek to perfect 3D technology to print houses to meet the growing demand for dwellings.
In The Netherlands, Dutch architectural firm Dus Architects (dusarchitects.com) commissioned the development of a leviathan 3D printer so it could print entire rooms. Modeled on a much smaller home desktop version, the Ultimaker (ultimaker.com), this printer creates whole rooms that are then assembled into custom-built houses.
The 6-meter high KamerMaker (kamermaker.com), or “room builder”, is being used in Amsterdam to build a full-size house.
The project is called “3D Print Canal House” (http://3dprintcanalhouse.com/). The printer assembles the rooms individually, and then they are snapped together to make a house. The internal structure of the building blocks are in a honey-comb pattern, which is then filled with a foam that becomes as hard as concrete.
“For the first time in history, over half of the world’s population is living in cities,” Dus Architects founder Hans Vermeulen told cnet.com. “We need a rapid building technique to keep up the pace with the growth of the megacities. And we think 3D printing can be that technique.
“We bought a container from the Internet and we transformed it into one of the biggest printers on this planet.”
This technology can also easily use recycled waste materials and lower the pollution and cost of moving building materials around. The Dus Architects prototype house is expected to take three years to complete (so, still in its early development phase) and will look like a typical Dutch canal house with a pointy, gabled roof (http://www.build.com.au/gabled-roof).
One of the pioneering advocates for using 3D technology to address the global South’s urbanization and housing challenge has been Larry Sass, director of the Digital Design Fabrication Group (http://ddf.mit.edu/) at the Massachusetts Institute of Technology (MIT).
Three technologies have been developed at MIT since the 1950s that have made digital fabrication possible – computer numerical control (CNC), which enables computers to control machines; computer-aided design software in the 1960s; and 3D printing in the 1980s to make solid models using digital designs.
Sass told MIT’s Spectrum newsletter (spectrum.mit.edu) that large-scale 3D printing would mean “buildings will rise faster, use fewer resources, cost less, and be more delightful to the eye than ever before.”
He envisions a future in which architects will be able to send their designs by computer to a 3D printer and it will then be able to start “printing” the building or a house accurately according to the original designs.
The conventional way of making buildings has been stuck in the same approach since the 1800s, according to Sass. It uses highly skilled and extensive labour, it is slow and plagued by weather disruptions and urban congestion, and it is expensive, often using materials brought from far away.
Digitally fabricating buildings takes a radically different approach: the building is made in a series of precision-cut, interlocking parts and then assembled on site like a jigsaw puzzle.
“It’s the right delivery system for the developing world, because the developing world doesn’t have an infrastructure of tools, air guns, saws and power,” Sass said.
“Design and high-quality construction is mostly for the rich,” added Sass, who was raised in Harlem, a New York City neighbourhood with high poverty levels. “I’ve always wanted to figure out how to bring design choice and architectural delight to the poor.”
By David South, Development Challenges, South-South Solutions
Published: July 2014
Development Challenges, South-South Solutions was launched as an e-newsletter in 2006 by UNDP's South-South Cooperation Unit (now the United Nations Office for South-South Cooperation) based in New York, USA. It led on profiling the rise of the global South as an economic powerhouse and was one of the first regular publications to champion the global South's innovators, entrepreneurs, and pioneers. It tracked the key trends that are now so profoundly reshaping how development is seen and done. This includes the rapid take-up of mobile phones and information technology in the global South (as profiled in the first issue of magazine Southern Innovator), the move to becoming a majority urban world, a growing global innovator culture, and the plethora of solutions being developed in the global South to tackle its problems and improve living conditions and boost human development. The success of the e-newsletter led to the launch of the magazine Southern Innovator.
Follow @SouthSouth1
Google Books: https://books.google.co.uk/books?id=qBU9BQAAQBAJ&dq=development+challenges+july+2014&source=gbs_navlinks_s
Slideshare: http://www.slideshare.net/DavidSouth1/development-challenges-july-2014-published
Southern Innovator Issue 1: https://books.google.co.uk/books?id=Q1O54YSE2BgC&dq=southern+innovator&source=gbs_navlinks_s
Southern Innovator Issue 2: https://books.google.co.uk/books?id=Ty0N969dcssC&dq=southern+innovator&source=gbs_navlinks_s
Southern Innovator Issue 3: https://books.google.co.uk/books?id=AQNt4YmhZagC&dq=southern+innovator&source=gbs_navlinks_s
Southern Innovator Issue 4: https://books.google.co.uk/books?id=9T_n2tA7l4EC&dq=southern+innovator&source=gbs_navlinks_s
Southern Innovator Issue 5: https://books.google.co.uk/books?id=6ILdAgAAQBAJ&dq=southern+innovator&source=gbs_navlinks_s

This work is licensed under a
Creative Commons Attribution-Noncommercial-No Derivative Works 3.0 License.







